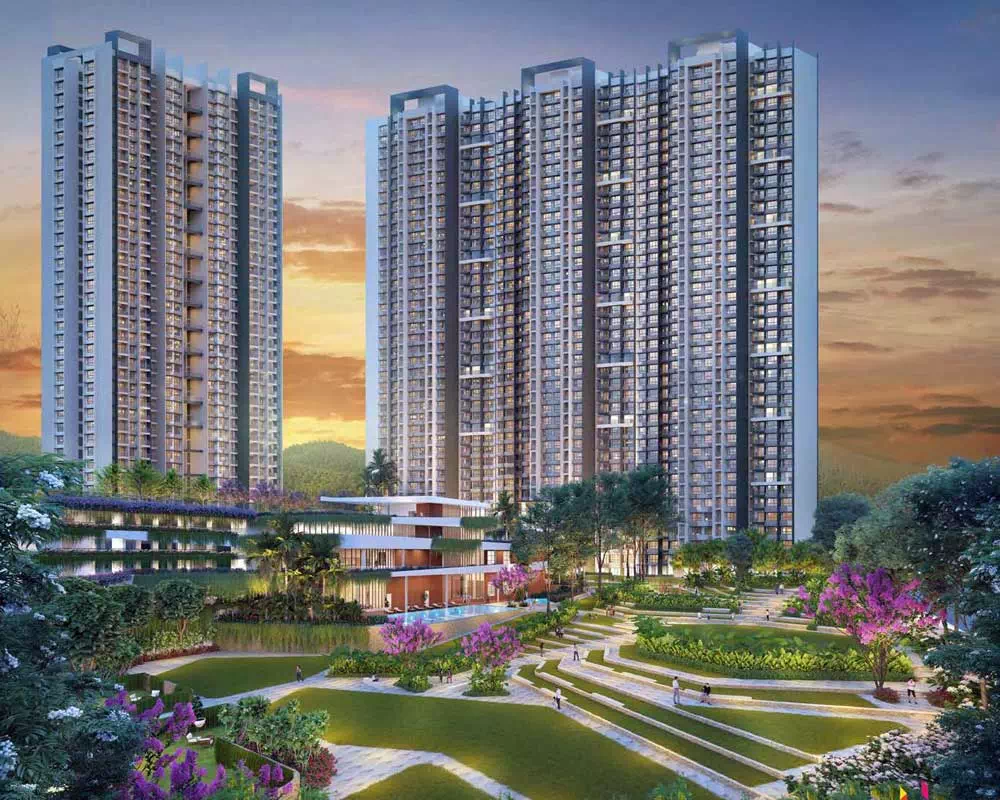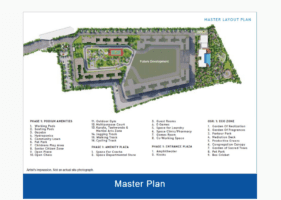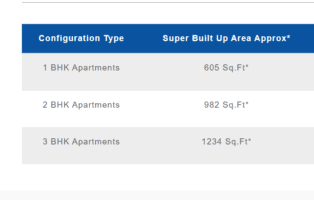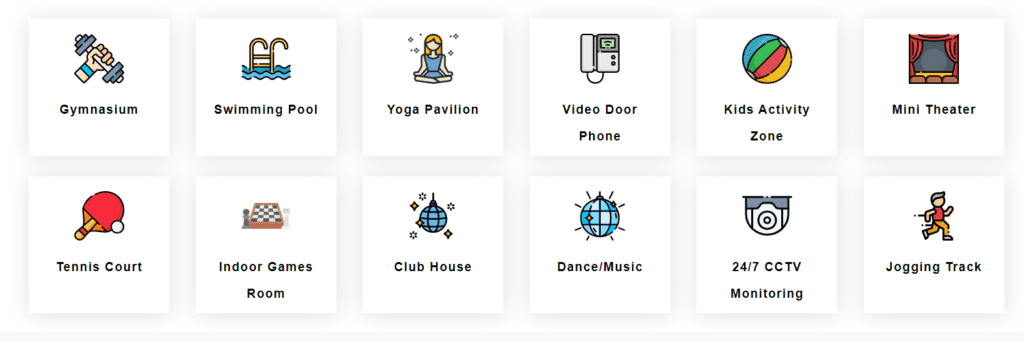
Nearby Locations
City Communications
- Whitefield Railway Station: 6 min drive time
- K R Puram Railway Station: 20 min drive time
- Outer Madras Road or OMR: 11 mins drive time
- N H 648: 12 min drive time
- HAL Road: 20 min drive time
- Upcoming Metro station: 10 min drive time
Tech Park and Job Hubs
- ITPL: 15 min drive time
- EPIP Zone: 5 min drive time
- GE: 20 min drive time
- SAP Labs: 20 min drive time
- GR Tech Park: 10 min drive time
- TESCO: 15 min drive time
- Wipro: 5 min drive time
- EGL: 12 min drive time
- Brigade Tech Park: 15 min drive time
School and Health
- Orchid School: 15 min drive time
- DPS East: 20 min drive time
- Kidszee: 5 mins drive time
- NPS: 12 min drive time
- Svastha: 25 min drive time
- Manipal: 20 min drive time
- Femiint: 15 min drive time
Entertainment Hub
- Park Square Mall: 13 min drive time
- VR Mall: 20 min drive time
- Phoenix Mall: 15 min drive time
- Inorbit: 20 min drive time
Master Plan

Floor Plan

Areas in Square Feet

Amenities

Godrej Splendour in a nutshell
Godrej Splendour is a regal residential premise by Godrej coming up in lush locales of Whitefield, in the east zone of Bangalore. The project extends over 17.76 vast acres. The site offers aptly crafted apartments as 1, 2, and 3 BHK units. The project is set in two phases. Phase 1 includes 9 high towers and features 1161 luxury flats. The flats range from 605 sq ft to 1234 sq ft in size.Splendour promises an affluent life of zest and grandeur with its finely created facilities and comforts. The site devotes 8.85 acres of green cover around the premise. The 3.8 Lakh sq ft outdoor zone wraps 85 % of open space with over 650 local trees at its behest.The leisure and community zone includes more than 50 ritzy amenities. The project includes 2 clubhouses built over 39,000 sq ft. The total BUA of Club1 is 27300 sq ft. The total BUA of Club2 is 11900 sq ft. The SBA of 3 BHK units is 1234 sq ft. The SBA of 2 BHK units is 981 sq ft. The SBA of 1 BHK unit is 605 sq ft.The site is an urban hub of luxuries and comforts. The 9 towers host elegantly drafted flats. The flats carry Vaastu docile and designs. The homes are richly lit and airy. They have good access to outdoor views. The nine tall towers retain 3 podiums and 27 floors format. Each floor has only 4 flats for privacy. With more than 50 plus niceties, two clubs, and 7 acres of amenity podium, the premise is an ideal site to reside and relish.
